$979,000
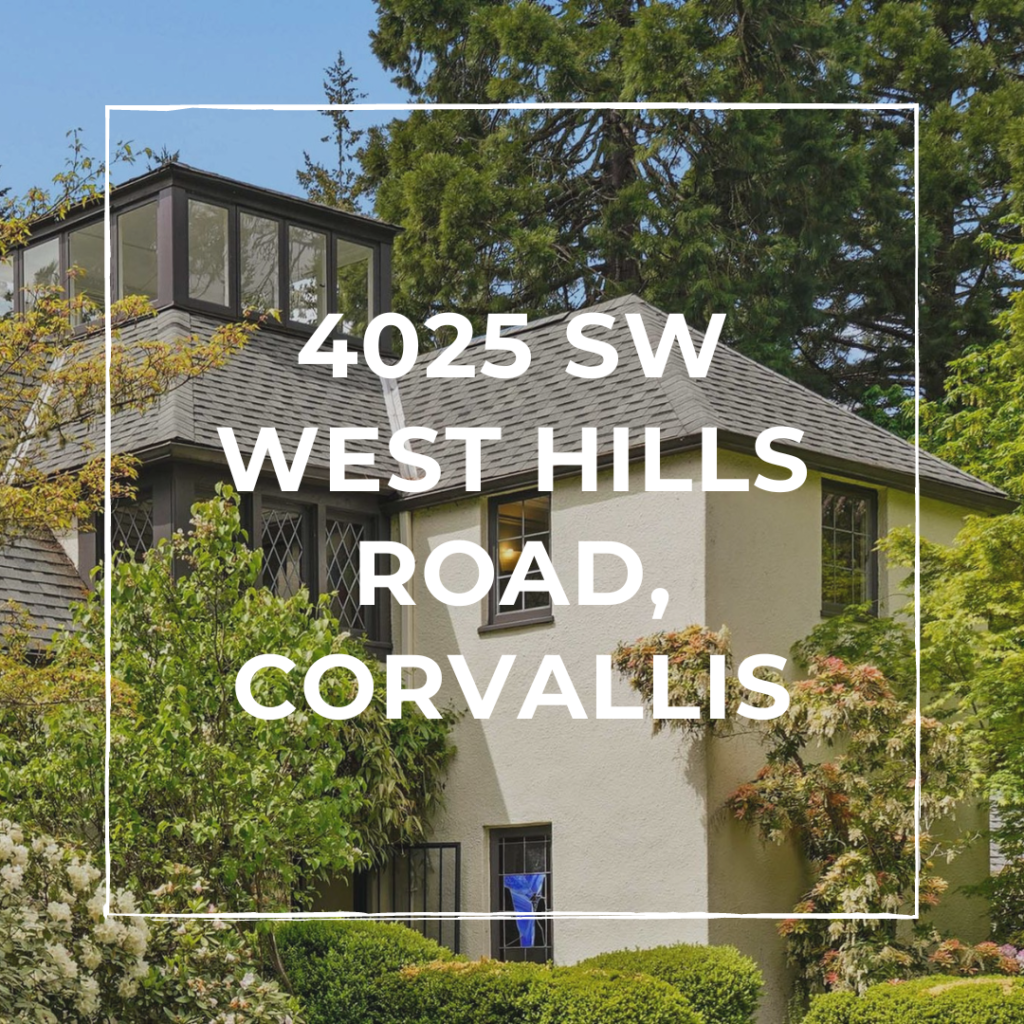
Rare vintage home on acreage. The “Point Lookout” house, vintage Tudor style home is infused with character and is rich in local history, on 1.7 private, park-like acres, just outside Corvallis City limits.
Hide away with a book or feel on top of the world in a private tower room with sweeping views. Very close to Oregon State University, downtown Corvallis, local parks, and hiking trails. Possibility of dual living with attached 1 bedroom, 1 bath guest suite. “Love” to play? Get your game on with tennis/pickleball court.
5 bedrooms • 3.5 baths • ±2,680 sq. ft. • 1.7 acres
3-car carport • Year built: 1938 • Taxes 2023-24: $5,529 MLS# 815126
Schools: Adams Elementary, Linus Pauling Middle, Corvallis High
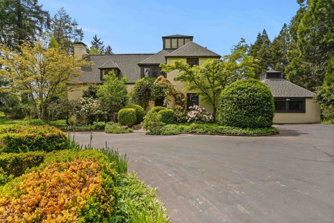

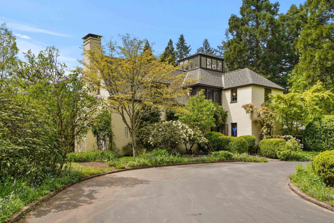

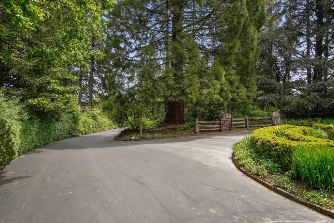
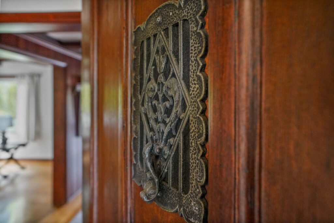
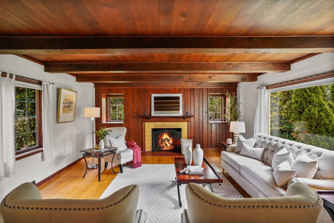
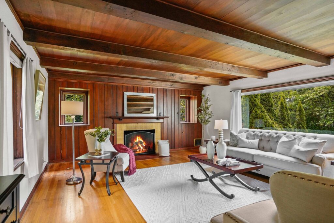
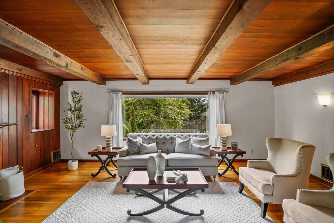
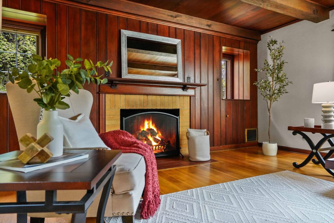
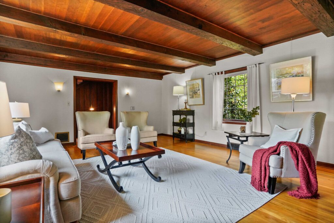
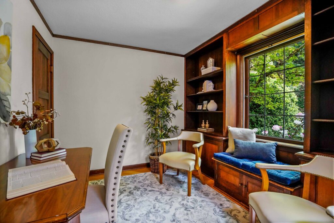
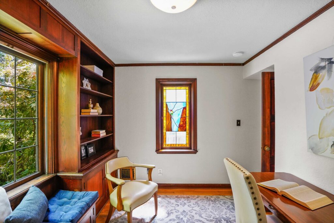
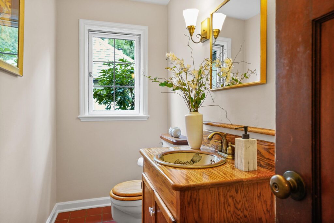

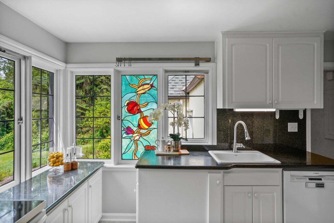

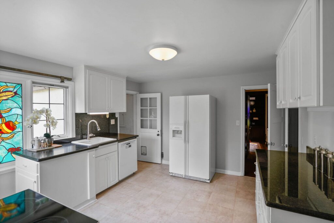
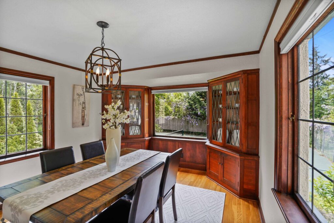

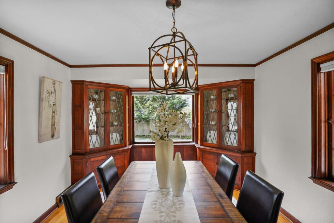
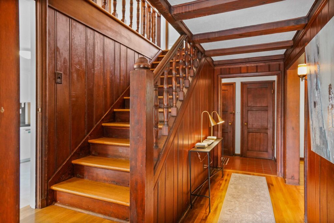
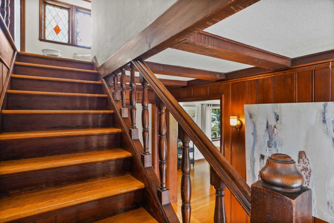
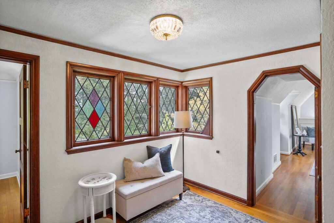
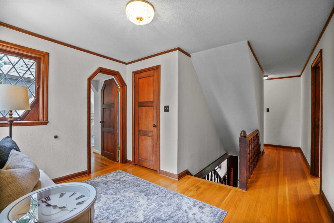

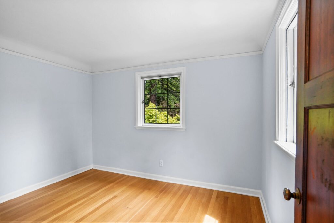

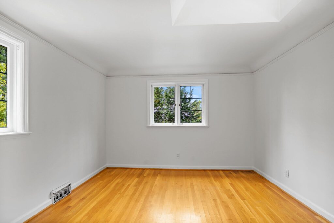

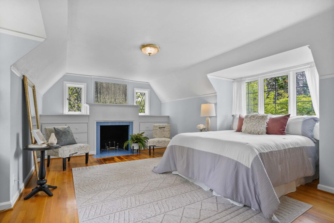

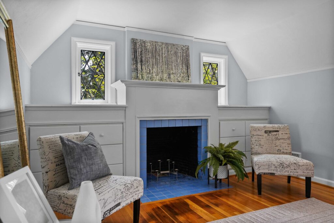

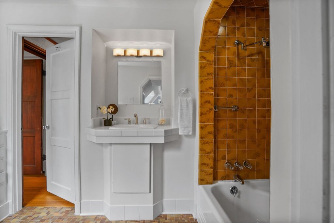
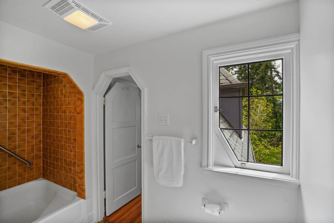
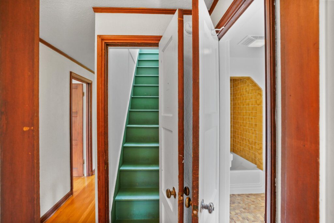
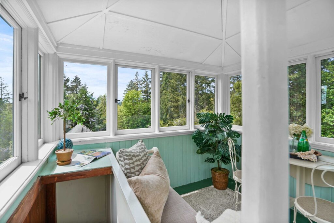
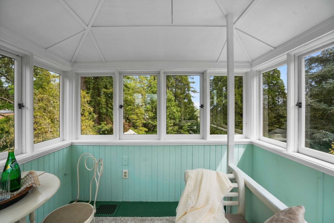
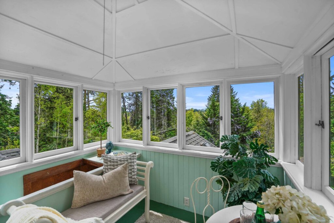

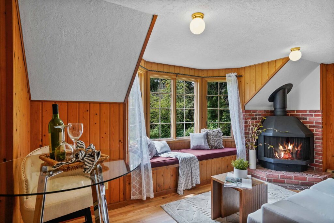

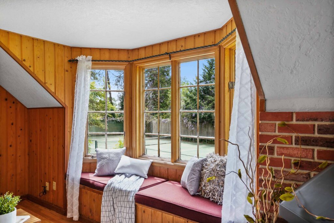
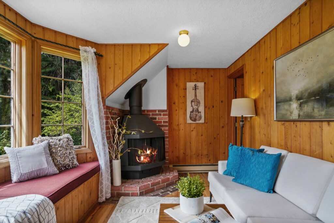

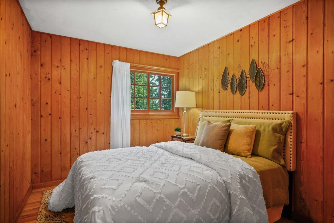

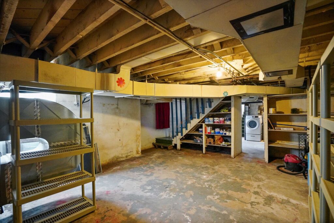
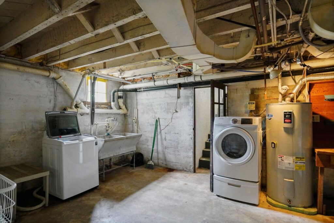
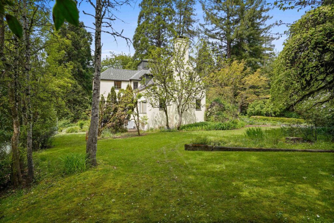
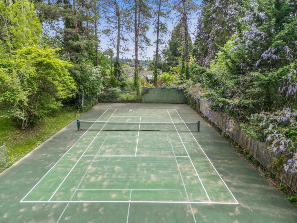
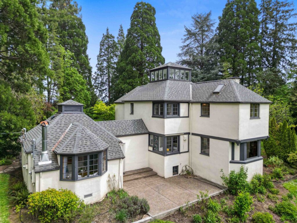

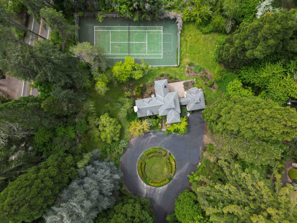
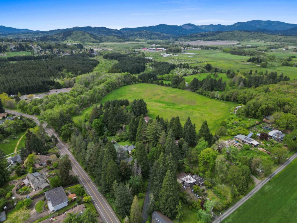



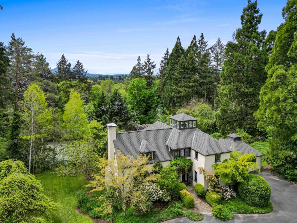

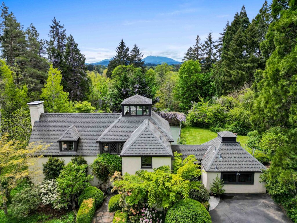
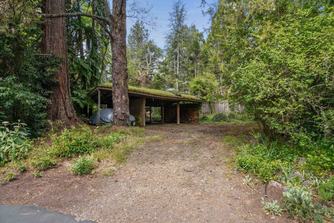
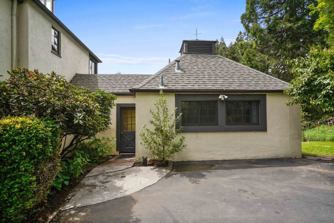
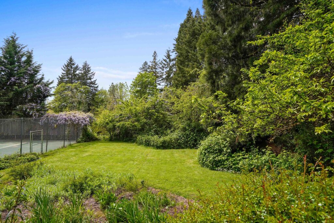
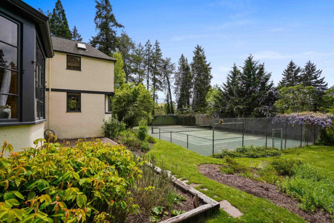
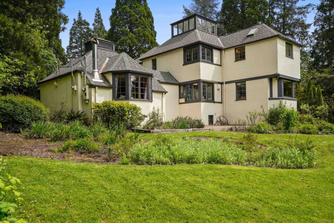
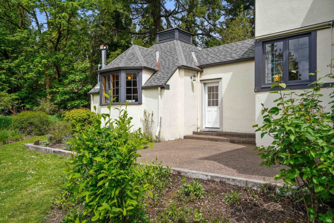
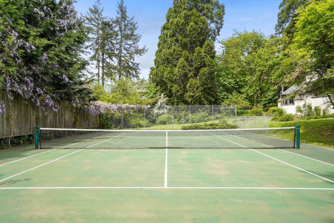

Main level
- Living room has a woodburning fireplace, extensive woodwork, wood flooring, beam ceilings, and wide expanse of windows overlooking back yard and views
- Highly functional kitchen has refaced cabinet doors and drawer fronts, granite counters, stained glass
- Dining room with wood floors and vintage built-in china cabinets
- Office/bedroom with wood flooring, built-in bookshelves, window seat, and stained glass
- Half bath with tile flooring
Second Level
- Spacious landing
- 4 bedrooms including Primary have wood floors. Front bedroom windows recently restored.
- Primary bedroom has wood burning fireplace, built-in dresser drawers, 2 closets, and direct access to bath
- 2 bathrooms both with original full-size cast-iron tubs and tile flooring, (one bath is accessed from both the hallway and the primary bedroom).
Third floor
- Tower with views and recently restored windows
Basement
- Storage, mechanical and laundry
- Access from house or enclosed breezeway
- Dumbwaiter to cupboard next to fireplace for firewood
- Laundry connection plus vintage soap stone sink
- Laundry chute from both the first and second level bathroom linen closets
Guest Suite/Dual Living
- Living room with free-standing wood burning fireplace
- Kitchen with refrigerator and stove
- Bedroom
- Full bath has shower
- Electric baseboard/zonal heat
- Direct access from the house through enclosed breezeway and separate exterior access
Outdoors
- Established landscape areas including flower beds, mature trees, decorative split-rail rustic fencing, and lawn areas
- Concrete tennis/pickle-ball court (general play area, basketball, the possibilities are endless)
- Partially fenced yard (property line extends approximately 8’ beyond the fence to the west behind the tennis court) other fencing generally follows property lines
- Outbuildings include 3 bay detached carport and shed (as-is)
- Paved circular driveway
- Flagstone entry paths
- Concrete patio
- Condition of irrigations system is unknown (as-is)
Historic Footnotes
- The home was originally built for James H. Batcheller, professor and head of School of Mines at Oregon Agricultural College (in the 1920s), now known as Oregon State University
- Architect: Richard Sundeleaf
- The home was designed so that if you stand in the middle of the driveway circle and as you looked through the living room windows you could see Mary’s Peak (there are too many trees now)
- The living room ceiling and beams, and other wood in the house are from the first Corvallis school, as is the flag stone at entry
- The home was owned by Dr. Lewis and Carol and Krakauer and was the childhood home of Jon Krakauer (reference-stained glass piece in office made by Carol Krakauer as were other pieces in the home)
- It is not known how Lincoln Highway marker came to be placed in the yard
Other
- Main house has central heat and a/c provided by a heat pump
- Domestic water supply is provided by the City of Corvallis
- Well has not been used recently. Does not have a pump at current time. Potential may exist to use for irrigation
- Less than 1 mile from Oregon State University
- Less than 2.5 miles from Downtown Corvallis



